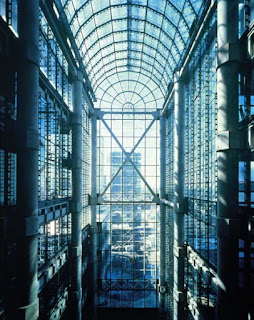The internationally renowned Lloyd’s building in London is home to the Lloyd’s of London, one of the world’s largest and oldest insurance companies. It is located on Lime Street, London’s main financial district, and was built on the site of the first Lloyd’s building that was constructed in 1928. Due to the expansion of the insurance company’s market in 1958, more space was required to accommodate the rapidly growing business. In result, the first Lloyd’s building was demolished and the new one was constructed in its place in response to the demand for floor space that the previous office could not accommodate.

The architect for the current Lloyd’s building was Richard Rogers, and his innovate design for the building brought it instant fame since its 8-year construction from 1978 to 1986. It became a recognized example of “high-tech” style, and has been described by Historic England to be “universally recognized as one of the key buildings of the modern epoch.” It is certain that the Lloyd’s building brought a modern-futuristic architectural aesthetic to the medieval financial district of London.
The Lloyd’s building is sometimes known as the Inside-Out Building, and this is due to its extremely unique design. The building is considered a leading example in radical Bowellism architecture in which the utilities of a building, such as its sewage pipes and lifts, are made visible on the outside. Although there is an increasing amount of buildings being designed in this style, the vast majority of buildings demonstrate a human tendency to cover up and hide what makes something work. Engineering design--the mechanical, functional works of buildings--are rarely seen.
The construction of the Lloyd’s building does the complete opposite, choosing instead to flaunt these aspects of the building. Rogers’ design had the buildings’ functional services, such as its staircases, glass lifts, toilet pods, electrical power conduits, and water pipes on the outside. About the building, Rogers himself said, “Nothing is hidden, everything is expressed. The legibility of the parts gives the building scale and shadow.” Rogers’ design expresses the building’s emphasis on functionality.

By placing everything on the outside, visible to the world, the building’s exterior is given a mechanical facade (due to its stainless steel services) while the interior space is unburdened by services and given a less cluttered feel. This uncluttered, open feel is enhanced by other aspects of the interior, such as the natural light coming through from all directions of the building as well as its atrium, which dominates the interior. Also, all the floors are linked by escalators that create internal circulation, facilitating in easy, uninterrupted communication. This adds to the open and flexible atmosphere inside.

Along with the open spatial planning that frees up the interior of the building, the design makes the building appear as if brand-new even though it was constructed more than 30 years ago. Everything in the building is exposed. If one looks closer at the picture on the right, even the escalators’ inner workings are exposed. With all of its functional systems being exposed to external elements, and because mechanical services tend to have short lives, the building constantly looks new with repair, amplifying the modern appearance created by the stainless steel.
Even though it is described as high-tech, the Lloyd’s building incorporates aspects of the past as well. When the first 1928 Lloyd’s building was demolished, Rogers preserved parts of the original structure. Rather than demolishing all traces of the building’s history, he decided to incorporate it into his design. This creates an incredibly interesting juxtaposition between the historic architecture of the past and the modern-futuristic style of the new building. What is most interesting, though, is that the aspects of the past incorporated into the building do not appear incongruent or out of place. Rogers managed to create a design in which these two diverse styles can coexist, demonstrating the modernization of London and encapsulating the essence of the era. The building itself coexists with the historic buildings surrounding it.
I love the juxtaposition between the historic past and modern styles of the building, because it embraces both styles in such a masterful and successful way. It shows that both aspects of human existence, the past and the future, are significant in their own ways--not that one style is better than the other.
Even though his design was largely influenced by the company's need to maximize on interior space, Rogers came up with such a creative, unique way to do so. I find the Lloyd’s building beautiful not only because the design is so interesting and stuck out to me immediately, but because the idea is so different from what one usually imagines of an important office building. There are buildings that incorporate aspects of Bowellism in their design, and the idea of exposed beams are becoming more of a trend, but the Lloyd’s building places its functional services on the outside of the building itself, which not very many buildings have done. In result, the characteristics of the building are distinctively beautiful.
Another aspect of the Lloyd’s building I found so interesting is that the aesthetic appearance of it has an unfinished quality. An example of this is that Rogers left the cranes from the construction on the top of the building as a decorative feature. This, I believe, exemplifies what the building very mush stands for: that the construction and workings of a building are as vital to it as the aesthetic designs, and that the mechanics can even become an essential aspect of the aesthetic design itself; that the engineering and the architecture of a building are intertwined, and that one part should not be hidden while the other part is seen and admired by the world. I think this was such a beautiful message he was trying to convey.

No comments:
Post a Comment